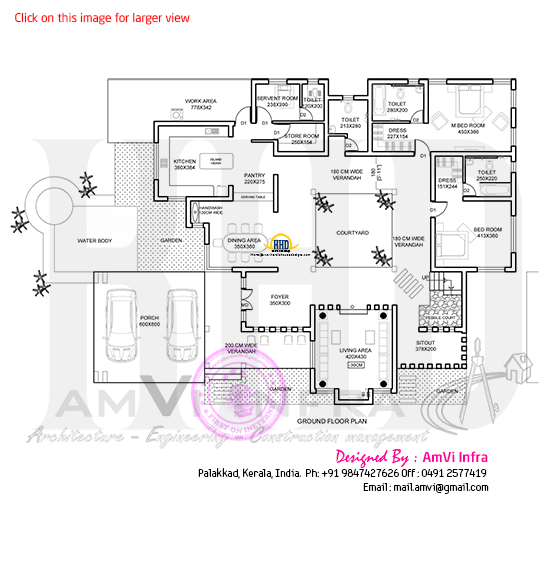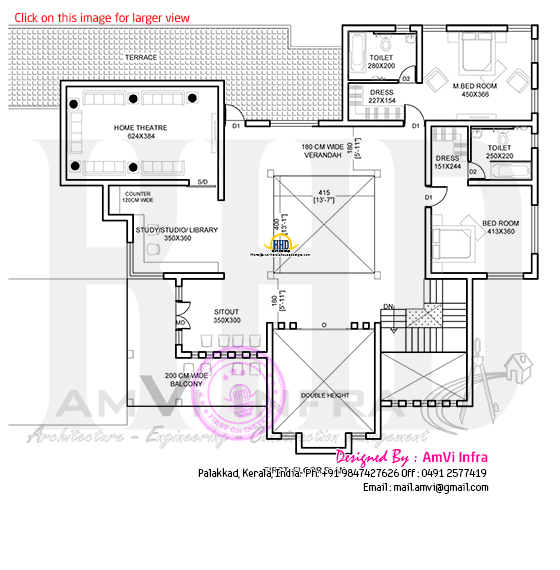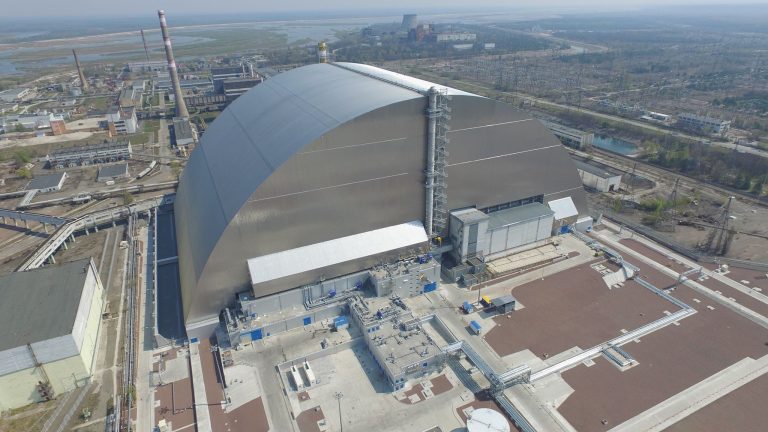مخطط منزل فاخر مرتفع بتصميم فريد خارجي و داخلي جديد 2015
Floor plan and elevation of 4800 square feet (446 square meter)(533 square yards). Designed by AmVi Infra, Palakkad, Kerala.
Square feet details
Ground floor: 2856.98 Sq.Ft.
First floor : 1926.32 Sq.Ft.
Porch : 580.82 Sq.Ft.
Total area : 4800 Sq.Ft.
Bedroom : 4
Design style : Flat roof
Free floor plan available : yes
See floor plans
Ground floor plan
- 2 car parks
- Sit out
- Foyer
- Living
- Dining
- 2 bedrooms
- 1 common toilet
- Kitchen
- Work area
- Servant’s room with attached toilet
First floor plan
- 2 bedrooms
- Living
- Study
- Home theater
معلومات المصمم
For more information about this home with plan, contact (Home design Palakkad)
Contact Person : Mr. Vimal
AmVi Infra
Palakkad
Kerala
Skype: dh.designers
Moblie / Whatsapp: +91 9496700312, Office : 0491 2577419
Email:mail.amvi@gmail.com


























